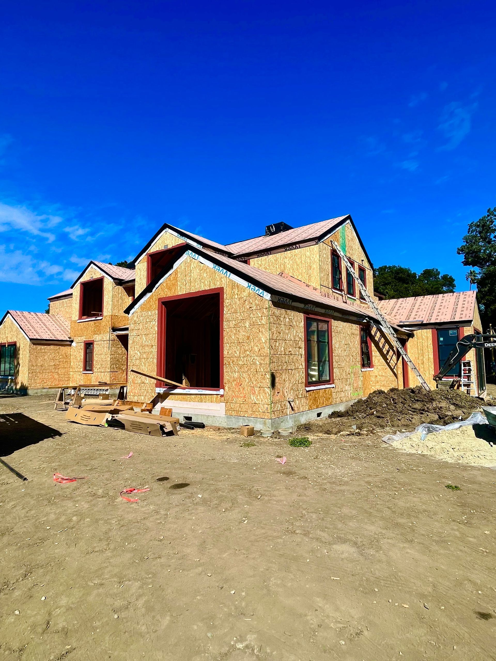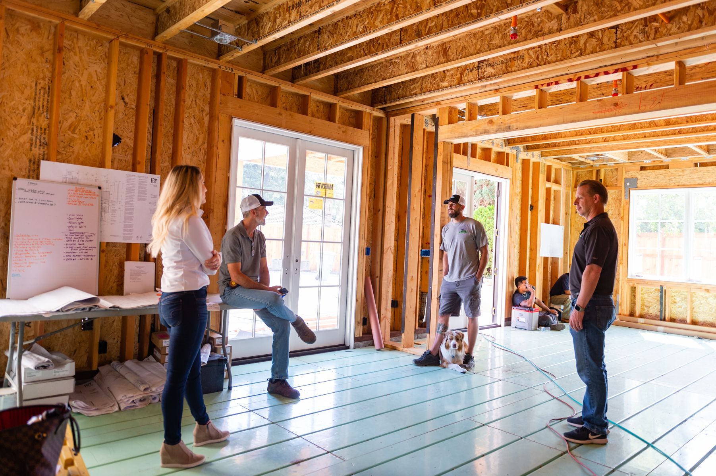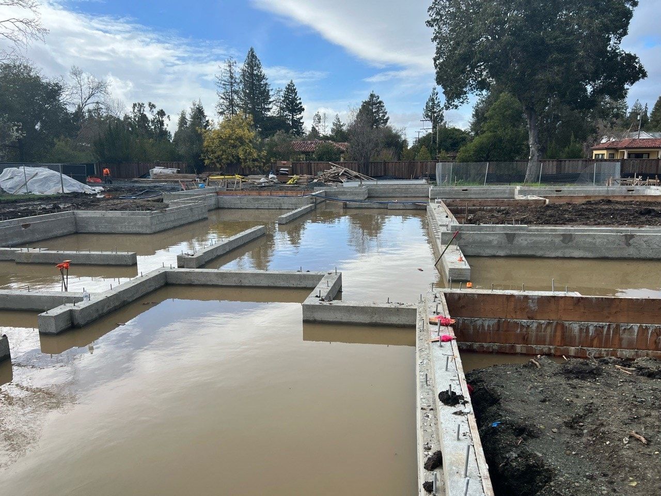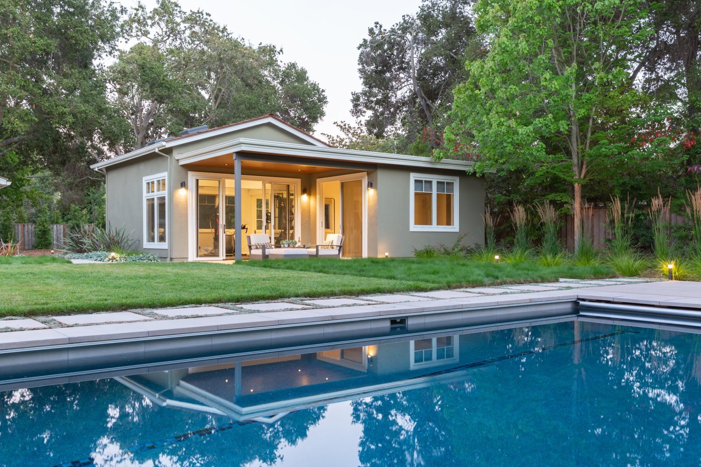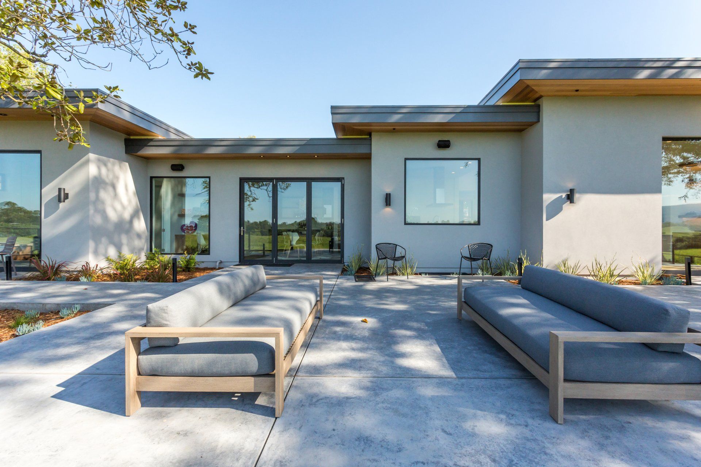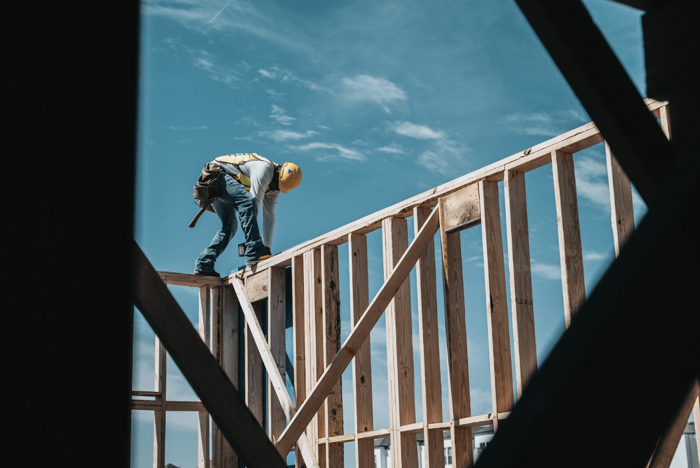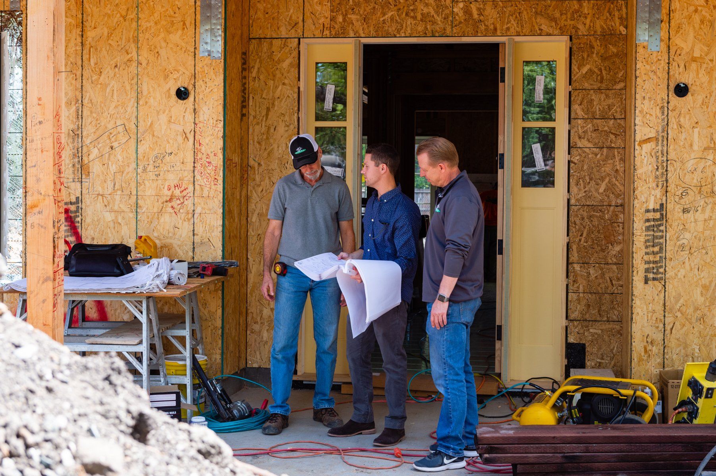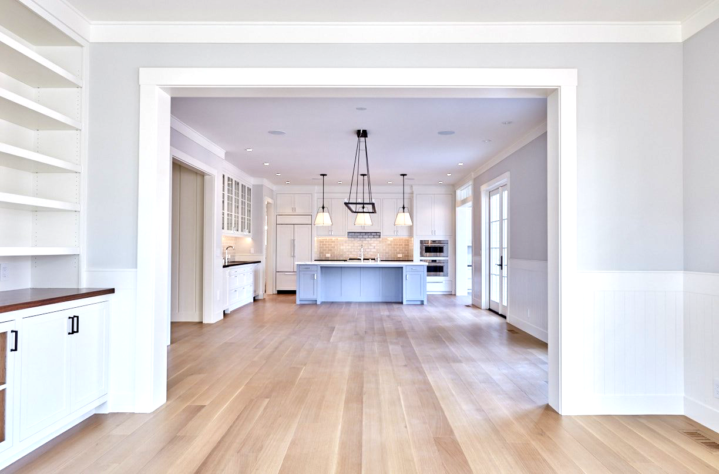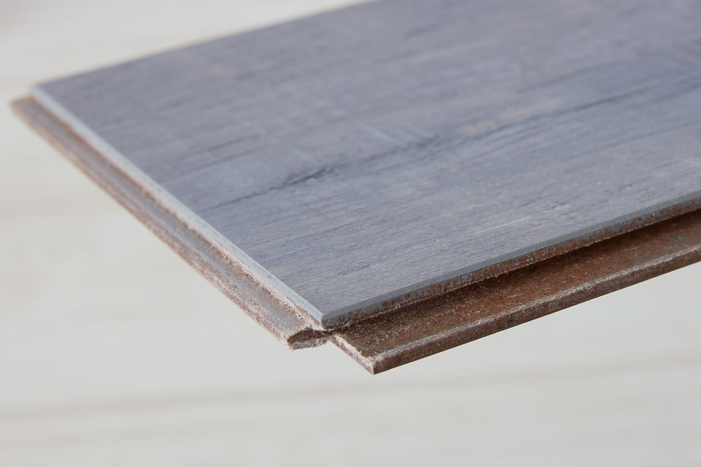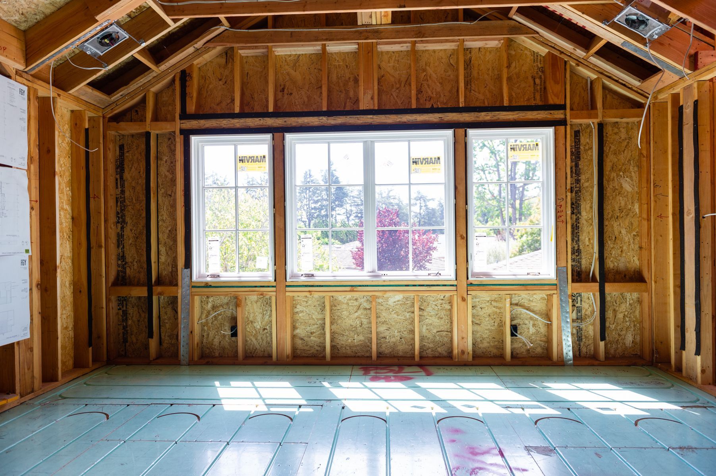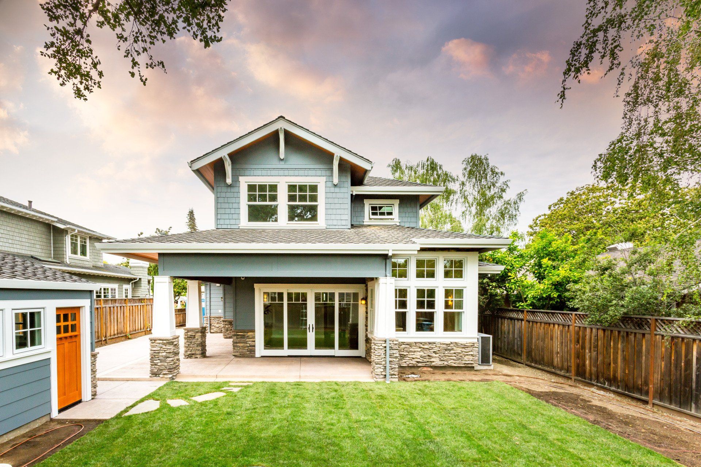When you’re designing a new home, or even if you’re just remodeling, the devil is in the details. That means choosing the right colors and textures and seeing your style come to life.
Lighting, paint, and architectural elements are all major design components, but we’ve always felt that flooring doesn’t get enough love.
That’s right, flooring is critical to interior design. Flooring is certainly important because it’s functional, but that doesn’t mean it has to be boring. It is one of those design elements that can dramatically change the mood of a room, and you’ve got a LOT of colors, textures, and materials to choose from.
Let’s look at some flooring options and how to make the best flooring choice for your Bay Area dream home.
SOLID HARDWOOD
Ever wonder why builders on HGTV always act like they’ve won the lottery whenever they find solid hardwood underneath the existing floors? It’s because solid hardwood floors can last a lifetime if cared for properly, but caring for them isn’t as easy as you’d think. Ricardo Vultao, founder of Exquisite hardwood floors described solid hardwood floors as being “disasters waiting to happen.”
What is solid hardwood flooring?
The wood planks used for solid hardwood floors are made of 100% wood and are often narrower than the planks used for engineered flooring. Because planks are made from a solid piece of wood, there will be no two planks that are identical. Solid hardwood can be purchased either unfinished or prefinished and come in a wide range of colors and species, including:
- Oak
- Walnut
- Maple
- Cherry
- Mahogany
Each species of hardwood has its own “hardness rating” that gives you an idea of how well the wood can stand up to wear and tear long-term.
How is solid hardwood flooring installed?
When comparing the installation of solid hardwood to engineered and laminate flooring, solid hardwood is the most complicated to install. The boards connect via “tongue and grooves” on the edges to interlock with one another and must also be nailed to the subfloor. You also need to worry about proper insulation, moisture barriers, and nail frequency.
Benefits of solid hardwood flooring
Can be refinished. Because the planks are made of 100% wood, they can be sanded and refinished up to 10 times. So, if your floor starts to show excessive scuff marks, scratches, or dents, they can usually be removed by being sanded and refinished.
Increases home value.
Solid hardwood floors can add value to your home! A study done by CNN
specified that hardwood floors can increase the value of your home 3–5%. Unlike different types of flooring like laminate or carpet, having hardwood floors make homes sell easier, faster, and for more money.
Downsides to solid hardwood flooring
Intolerable to moisture/weather changes Solid hardwood floors are extremely sensitive to moisture and weather changes. If they are subjected to either, are not acclimated and/or not installed properly, they will cup and warp. Ricardo explained; “It’s not a matter of if it will happen, but when it will happen.” So, if you’re considering solid hardwood floors for your bathroom, laundry room, or basement-forget about it.
Hardwood can fade. Just like most flooring, hardwood floors can fade over time due to continuous sunlight, particularly darker shades. It’s important to install window treatments in rooms with hardwood floors to lessen the exposure to UV rays. Though, to be honest, this is good practice to protect your furniture from sun damage as well.
Noisy.
Because of solid hardwoods tendency to shrink and expand, floors will make noises such as squeaking, cracking, and echoing. Proper installation is key to help minimize these potential problems.
How much does solid hardwood flooring cost?
Of course, there are various factors that will determine the price for solid hardwood flooring (and any other flooring material) such as location, species, finishes, etc. The price range for solid hardwood flooring is fairly broad and prices have gone down due to the complications that come along with solid hardwood. To give you an idea, 3-inch solid white oak is between $3.89 to $4.89 per square foot (material cost only).
Solid hardwood floors certainly look elegant and luxurious, but the truth is, there are other options out there that are not as problematic as solid hardwood and look just as good.
Engineered Flooring
Are you considering solid hardwood floors for your home but don’t want to deal with the headache of warping and buckling? Engineered hardwood flooring is a great alternative to solid hardwood that is less sensitive to humidity and weather changes.
What is engineered flooring?
Engineered flooring, sometimes known as engineered hardwood, is essentially layered planks that have a layer of real wood as the top layer to mimic solid hardwood.
Engineered planks can be bought unfinished or prefinished and are usually composed of 3–5 sheets of plywood known as “core board” with a veneer of real hardwood on the top.
What makes engineered flooring more durable and less sensitive to environmental changes is the layers of plywood. The layers are stacked and glued in a criss-crossed position so that when the planks are exposed to moisture or extreme weather changes, each layer can counteract the swelling and shrinking that occurs.
When choosing a flooring brand, it’s important to look for flooring that has a core layer composed of plywood and a wood veneer layer that is at least 3/16” thick. Some manufacturers use materials such as oriental strand or fiberboard, which are low quality and will compromise the floor’s durability and longevity.
Depending on the veneer's thickness, engineered flooring can be sanded and refinished around 2–3 times, but if done too many times the flooring can become weak and unstable.
How is engineered flooring installed?
Engineered flooring can be installed either by nailing or gluing the boards to the subfloor and in some cases, they require both. Similar to solid hardwood planks, engineered planks have tongue and groove interlocking mechanisms that connect the planks to one another.
Benefits of Engineered Flooring
Less sensitive to moisture/weather changes. Although engineered flooring should not be installed in areas that are excessively humid like bathrooms, they are far less sensitive to moisture and humidity than solid hardwood. Most engineered flooring is even radiant heating friendly (always double-check with the manufacturer). Because the boards are more stable to environmental changes, planks can be wider (7-9” is common) than solid hardwood flooring.
Low maintenance. Engineered floors are also fairly low maintenance and can easily be cleaned with sweeping and light mopping. Compared to homes with other flooring with grout or carpet, homes with engineered hardwood (as well as solid hardwood) will also have better air quality due to minimal accumulation of pollen, dust, and other allergens.
Downsides to Engineered Flooring
Toxic chemicals. Off-gassing from chemicals such as formaldehyde and the adhesives and sealers used for engineered flooring may also present issues for those with compromised immune systems. To avoid this issue, there are options such as certified formaldehyde and VOC-free flooring available.
Prone to scratches/scuffs. Engineered and solid hardwood floors scratch, dent, and scuff fairly easily and even though they can be sanded and refinished, this may be problematic for households with pets or heavy foot traffic.
How much does engineered flooring cost?
As mentioned earlier, there are numerous influencing factors that will cause prices to vary, but the average range for engineered flooring material is $5 to $6 per square foot. Although you may be paying more for engineered flooring than you would be for other flooring materials, you are adding real-estate value to your home.
Engineered hardwood floors are definitely a great option if you want the appearance of solid hardwood floors and better resistance to weather changes and moisture. Engineered floors are fairly low maintenance and will increase the value of your home.
Laminate Flooring
A budget-friendly alternative to solid hardwood and engineered flooring is laminate. Many of us have memories of aging kitchens featuring dingy, curling corners of laminate, but laminate flooring has come a long way in regards to quality, aesthetics, and durability.
What is laminate flooring?
Laminate flooring is composed of three layers. First is a core layer, usually around a half inch thick that is composed of particleboard made from aggregated wood particles. The core layer is topped with a realistic photo layer, usually of wood or stone, and finished with a transparent resin-based topcoat, known as the “wear layer.”
There are different levels of durability for the wear layer and most manufacturers use an AC (abrasion criteria) to specify their strength.
Because laminate flooring uses a photo layer to replicate wood or stone, there are a wide range of options for colors, material, and plank sizes. Laminate is easy to clean, and rather than requiring waxing like solid or engineered hardwood, laminate flooring just needs light mopping with water or acetone-based floor cleaner. Laminate floors generally last anywhere from 10 to 25 years.
How is laminate flooring installed?
Laminate flooring is easier to install than solid hardwood or engineered flooring, and it can usually be done using basic tools. Before installing the laminate boards, a vapor barrier as well as a cork or foam underlayment is installed. Laminate planks have tongue and groove mechanisms that allow the boards to interlock with one another, but unlike wood flooring are always installed as floating floors and are never glued or nailed to the subfloor.
Benefits of Laminate Flooring
Budget friendly. Laminate flooring is a great option if you’re on a budget and are looking for an inexpensive alternative to solid hardwood or engineered flooring.
Durable.
Laminate has a fairly high resistance to scratches, scuffs, and dents which makes it a good option for homes with pets and/or children.
Downsides of Laminate Flooring
Artificial appearance. Although laminate flooring has a realistic photo layer to replicate wood or stone, it is still noticeably artificial. A lot of manufacturers only print about 5-6 different photos of a material or color, giving boards an unrealistic, uniform look.
Cannot be sanded/refinished.
Laminate flooring cannot be sanded or refinished, so if laminate takes on scratches, dents, or chips, the floor will have to be replaced completely. Laminate flooring also will not tolerate standing liquid and will warp or stain if water gets under the surface.
Loud to walk on.
The laminate boards are thin, so walking on them is louder compared to walking on solid or engineered flooring. Although a foam or cork underlayment is installed underneath the laminate and helps soften the noise, walking will still be somewhat loud. And unlike solid or engineered floors, laminate floors unfortunately will not add any value to your home.
How much does laminate cost?
The cost of laminate flooring can vary from less than $1 up to $5, depending on the thickness of the wear layer and the quality of the photo layer.
If you are on a budget, want to install the flooring yourself, or need floors that have a high resistance to scratches and scuffs, laminate floors are right up your alley! However, laminate flooring will not add value to your home and they cannot be sanded or refinished
What flooring type should I choose?
Ultimately what you choose will come down to your lifestyle, your budget, and your overall home design, but here’s a summary to break it all down:
The process for choosing flooring should include considerations about foot traffic, maintenance needs, lifestyle preferences, and—of course—aesthetics. While it’s great to browse online, that won’t give you the full picture. When choosing flooring, whether its solid, engineered, or laminate flooring, always do your research and ask for samples!
When you’re ready to take the next step toward remodeling your Bay Area home or starting a custom build, schedule a consultation with Supple Homes. We have more than 25 years of experience designing and building luxury homes, and we love being inspired by our clients’ visions!
