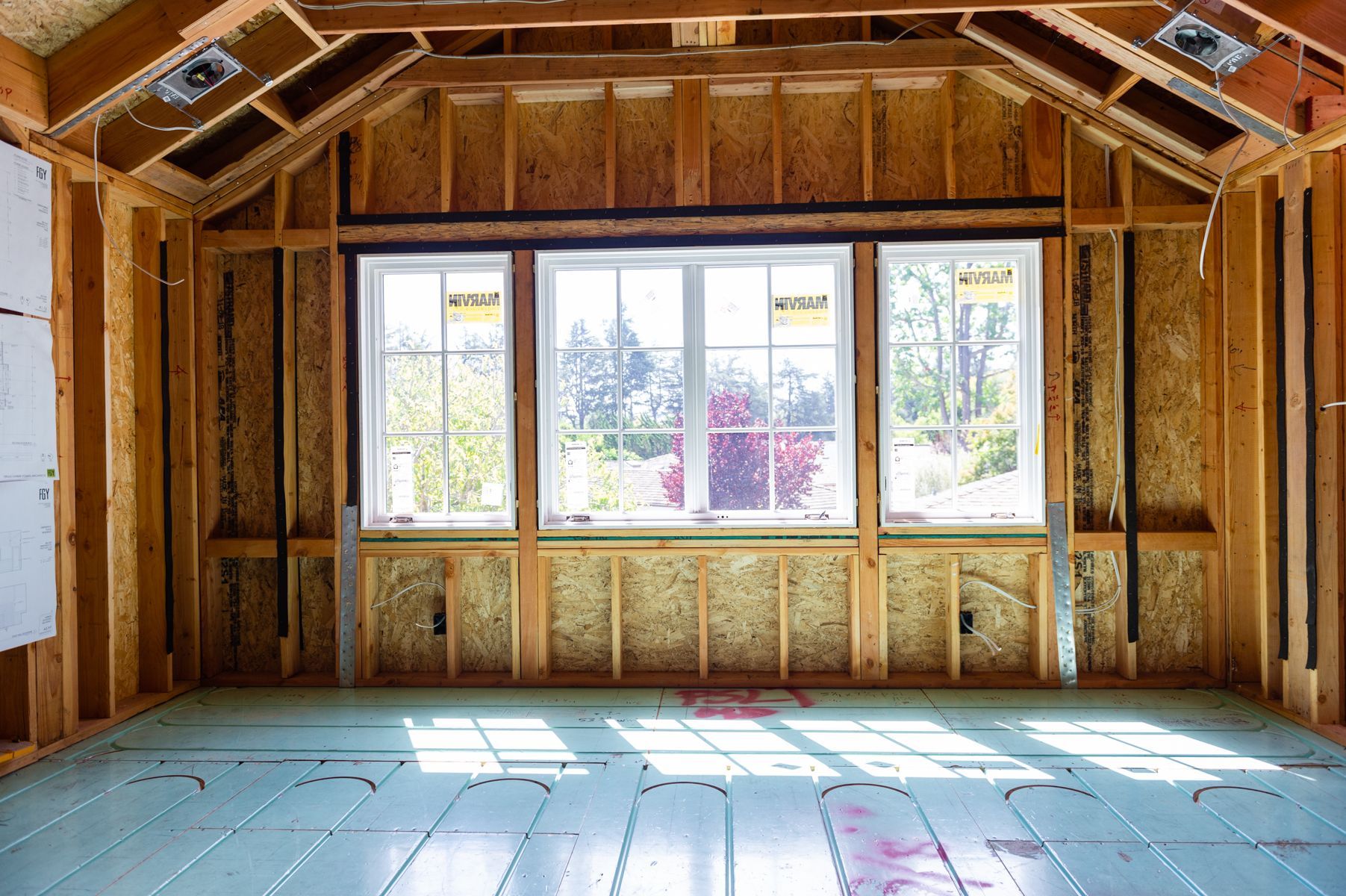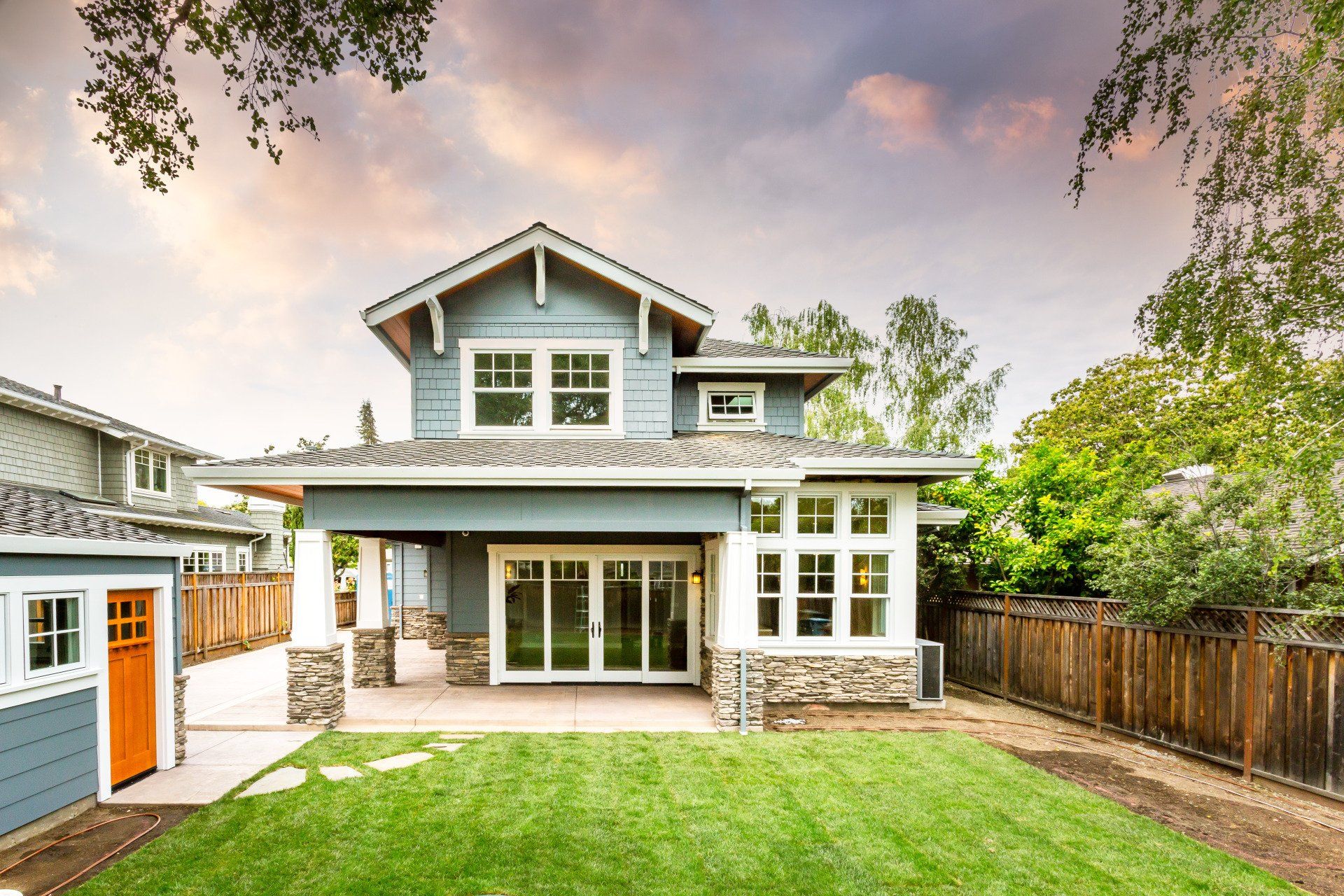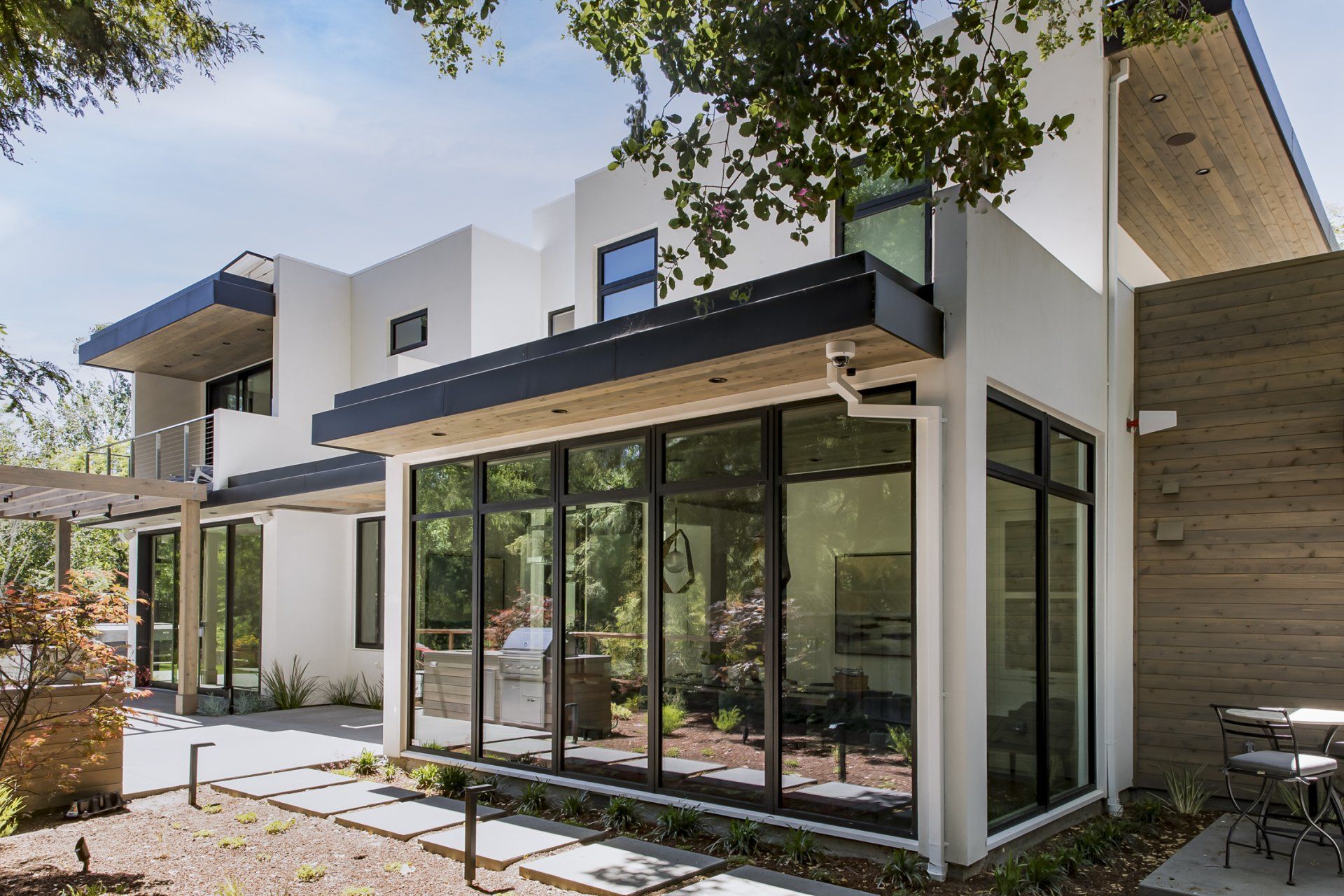
It’s an unfortunate truth that wildfires are part of life out West, and the idea of fire coming near your home is a scary thought. No home material is entirely fireproof, but there are steps you can take to minimize damage from smoke and flames.
Direct wildfire flames are not the only danger to your home. A wildfire can reach your home through adjacent burning structures, radiant heat from nearby burning plants/structures, and flying embers. In fact, flying embers have the ability to damage homes up to a mile away and are responsible for the destruction of most homes during a wildfire.
When building a home in wildfire-prone areas, it’s critical that you take all necessary precautions in order to protect your family and home. In this article we will look at ways to make your home more fire-resistant, starting with the exterior.
FIRE RESISTANT MATERIALS
In fire-prone areas, deterring and delaying fire spread is one of the most important considerations when choosing exterior home finishes. Stucco, cement, cultured stone, and brick are all fire-resistant materials that can be used in place of highly flammable materials like wood products.
ROOFING
Because of its location and surface area, the roof is the most vulnerable part of a home when it comes to wildfires, so materials and design matter. Consider Class A roofing, a classification that refers to materials with the highest fire resistance: metal, standing seam, clay/concrete tiles, slate, cementitious composite, fiberglass asphalt composition shingles, and others.
If you’re designing and building a home from the ground up, consider the pitch of the roof. A steep pitch allows embers to roll off before they are able to burn through. It is also important to maintain roofs and gutters, keeping them clear of debris to reduce the likelihood of anything catching fire.
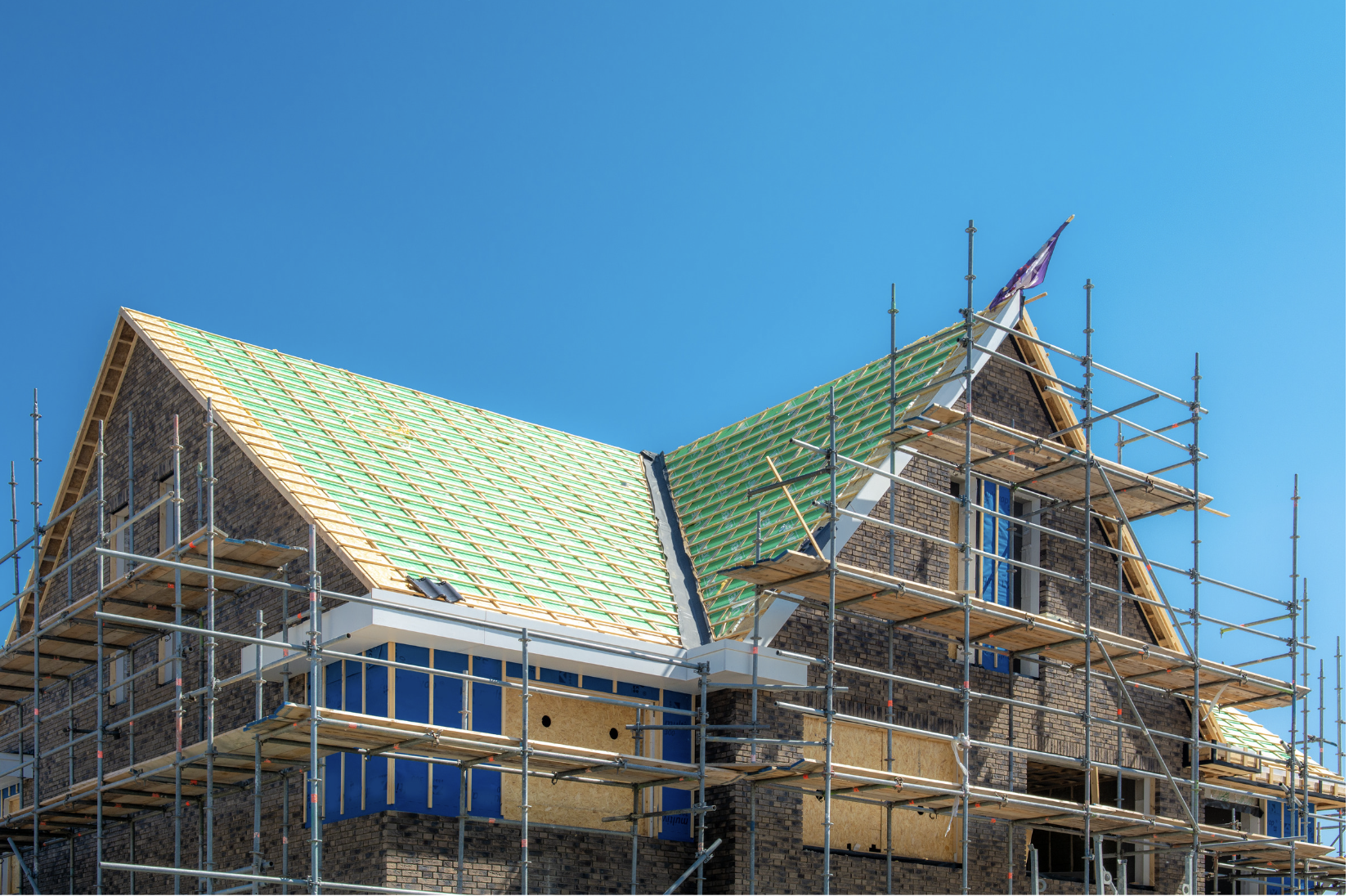
WINDOWS
Smaller window panes generally withstand heat better than larger window panes. Think about investing in tempered, double-paned windows, and limit the number and size of windows that face large areas of vegetation.
To help prevent embers from entering the home and to decrease radiant heat exposure, install screens in all functional windows. Non-flammable shutters are another (and more attractive) great option, but they come with a higher price point.
Other vulnerable areas, such as soffit vents, gable end vents, and dryer vents, should be covered with a 1/8-inch wire mesh as an added precaution against embers entering the home.
DECKING AND FENCING
If you are building your deck out of wood, make sure to use exterior-grade fire-retardant-treated lumber and install metal screening around the crawlspace beneath the deck to keep fire and embers out.
Untreated wood fences can lead fires right to a home. One way to deter fire movement is to use masonry between the fence and house to serve as a firestop. Consider using fire resistant materials such as masonry, metal, or Hardie board for fencing.
LANDSCAPE
The right landscape design can slow or stop the spread of fire, and being fire-resistant doesn’t mean it has to be boring. Here are a few ideas for creating a fire-resistant landscape:
- Use hardscaping: concrete, stone, and/or gravel. This will help to break up the continuity of vegetation that can potentially fuel a fire.
- Clear away dry vegetation/debris around the property on a regular basis, and keep trees pruned so that branches do not hang over the house. Pruning also removes dead branches that catch fire easier.
- Use fire-resistant plants such as lavender, honeysuckle, or other plants with low amounts of sap, resin, oil, or wax.
- Keep outdoor plants well-watered. Lush, green foliage is less likely to burn.
- Properly space out vegetation (the space needed between vegetation will be determined by the type and style of plant, as well as the slope of the land.) For example, properties located on steep slopes with larger vegetation areas require more spacing between trees and shrubs than properties located on level land with less vegetation.
Some styles of homes are more compatible with fire-resistant materials than others. Mediterranean-style homes, for example, traditionally call for stucco and Spanish tile roofing, both of which are inherently fire-resistant materials.
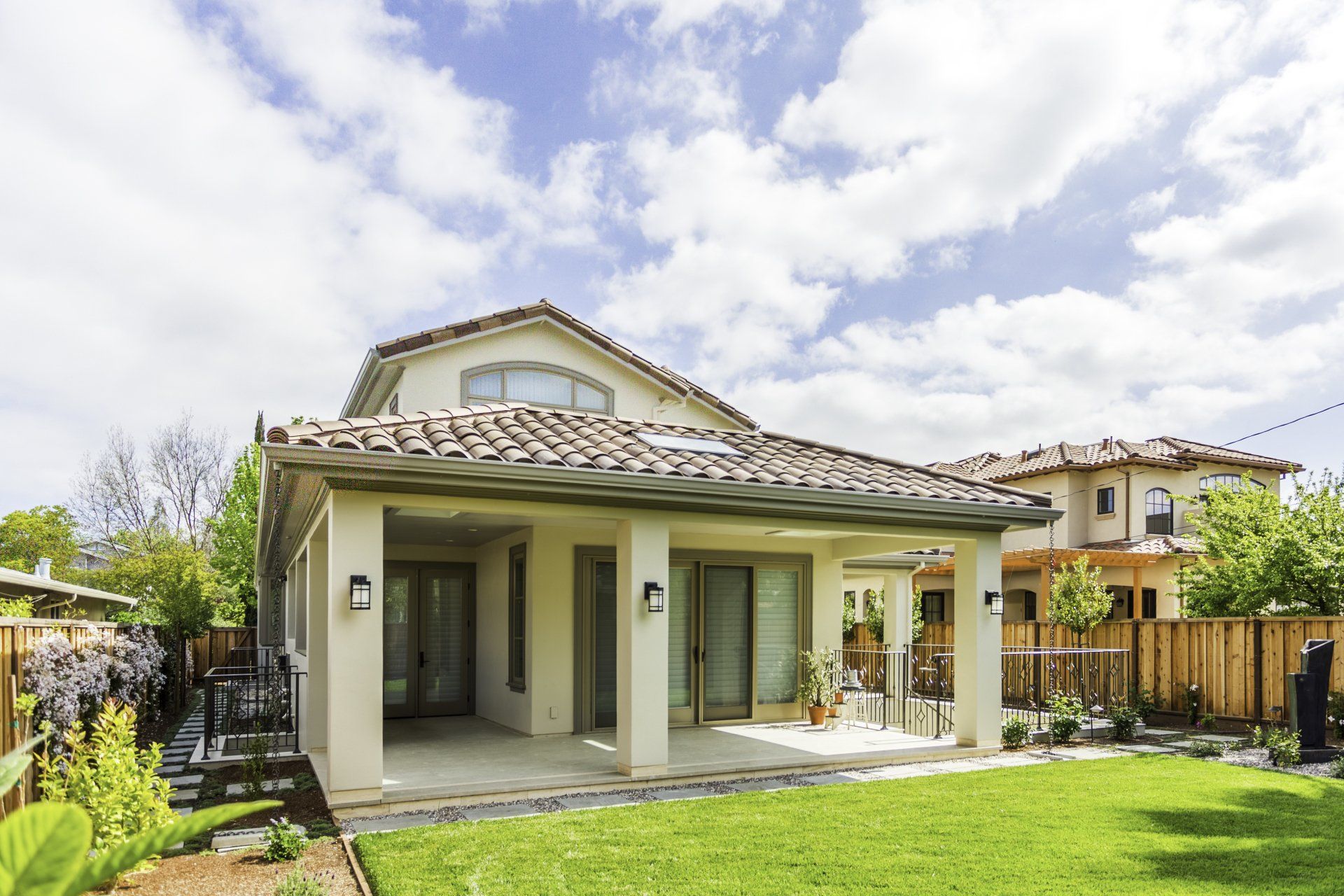
Traditional-style homes, on the other hand, require a lot of wood for the exterior, which means that proper precautions (fire-resistant backing, thickness requirements, etc.) must be taken to ensure the materials are fire-resistant. It is certainly possible to make traditional-style homes and other desired aesthetics fire-resistant; however, this may require additional steps in the construction process as well as additional costs.
Your home is one of the biggest investments you can make. Protect it by using fire-retardant materials in construction and renovations.
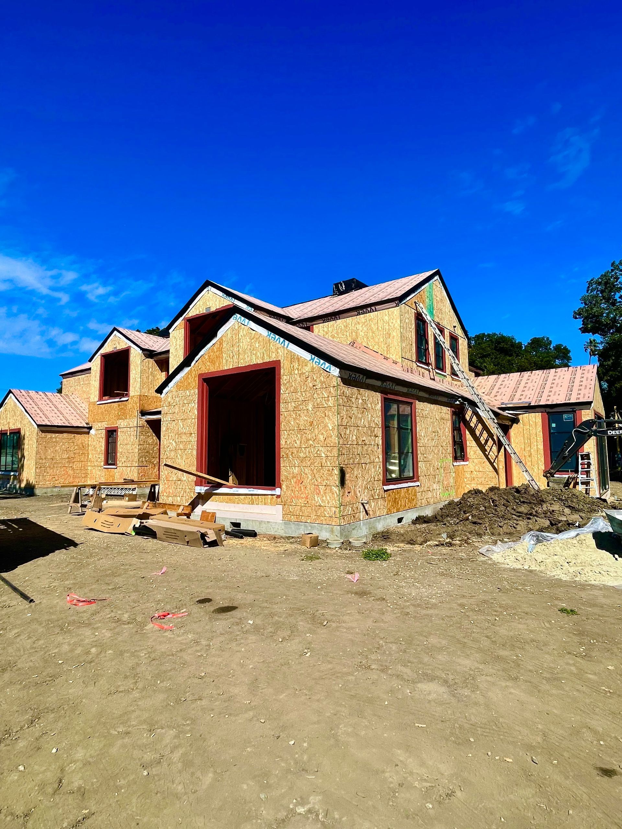
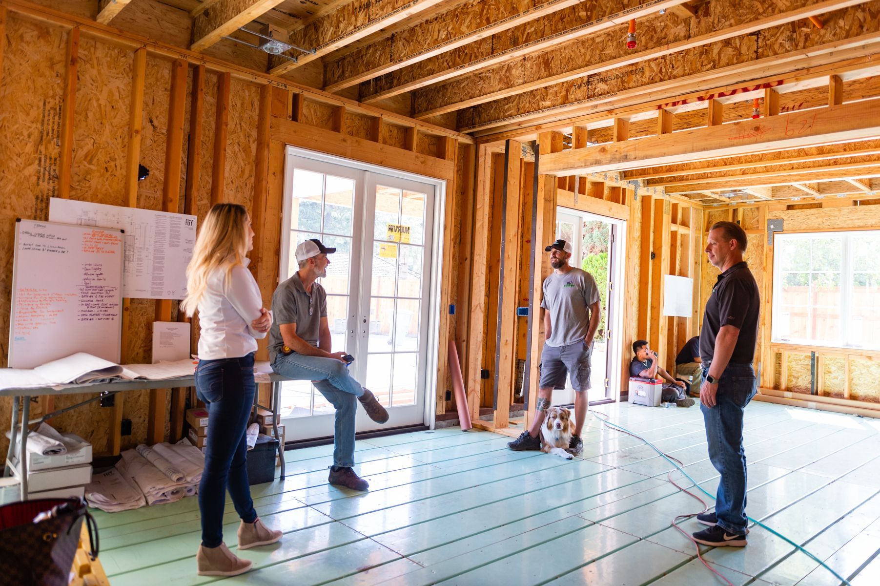
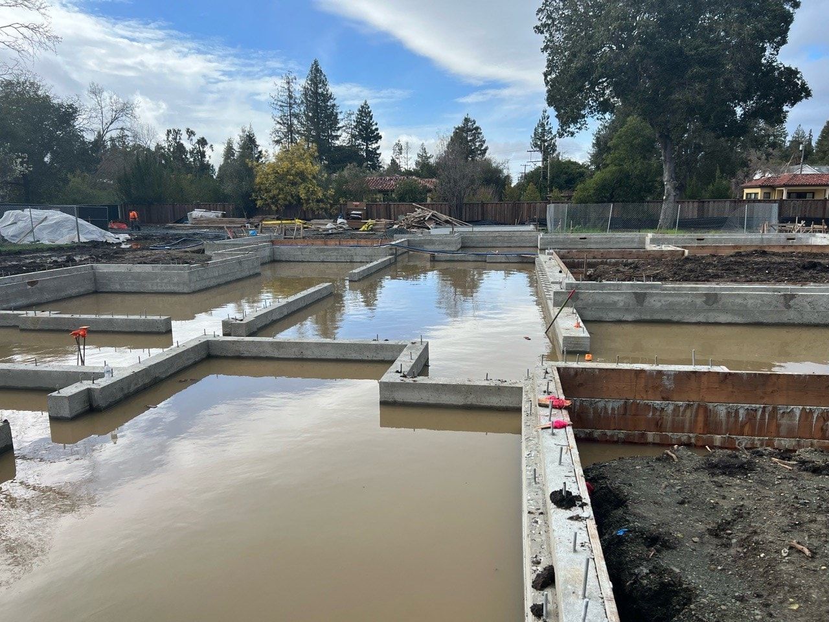
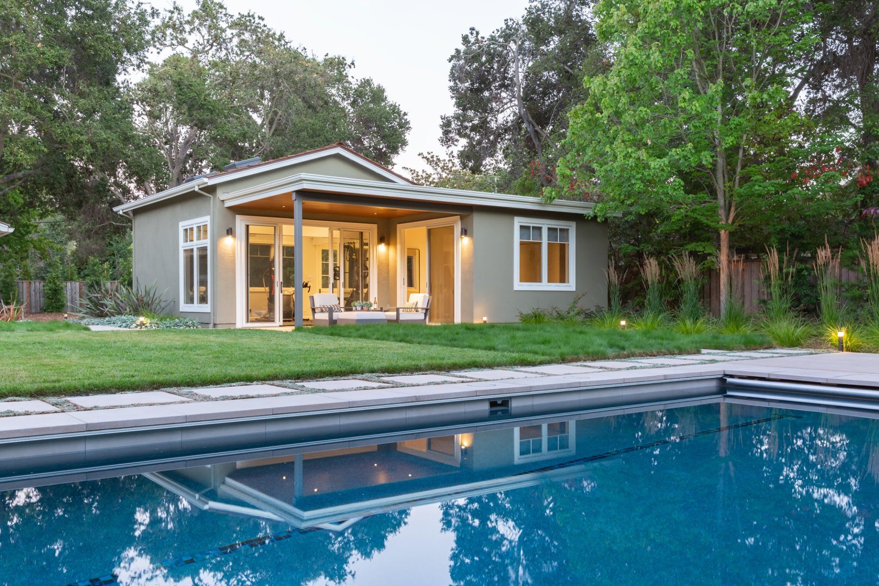
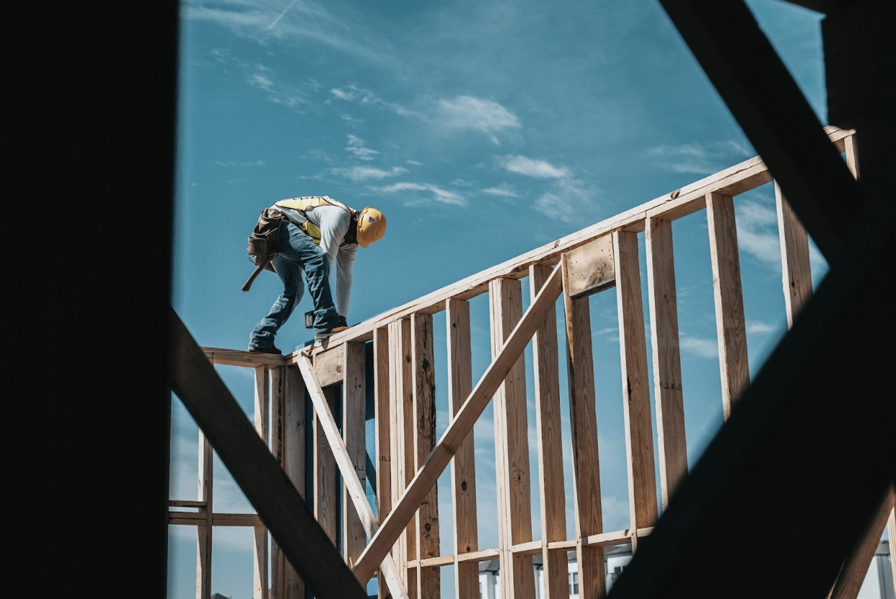

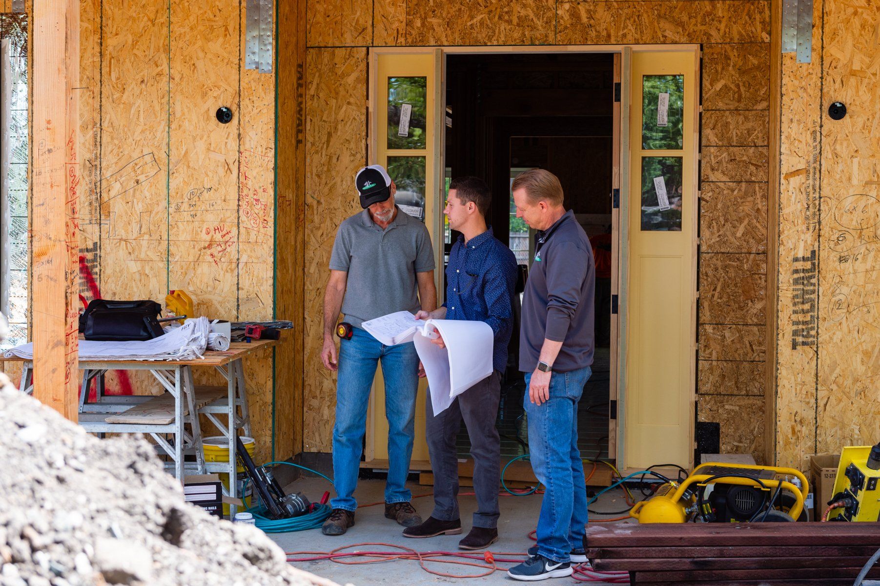
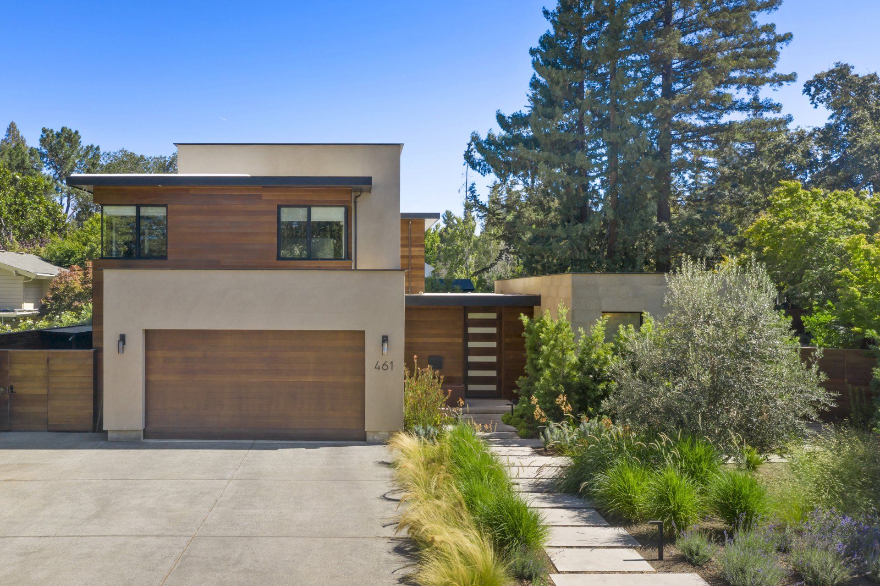
All Rights Reserved | Supple Homes Inc
All Rights Reserved | Supple Homes Inc
SUBSCRIBE TO OUR NEWSLETTER:
Newsletter Sign Up (Footer)
We will get back to you as soon as possible.
Please try again later.


